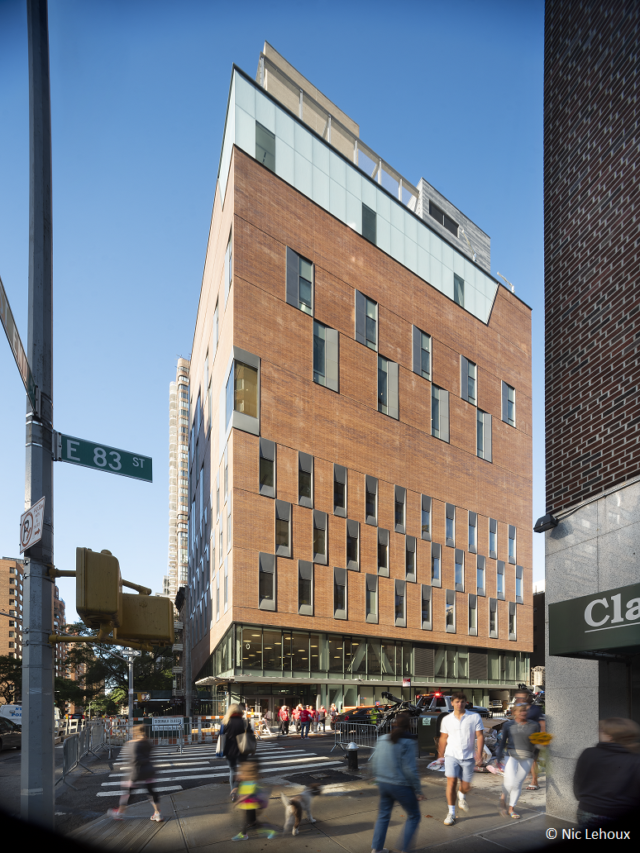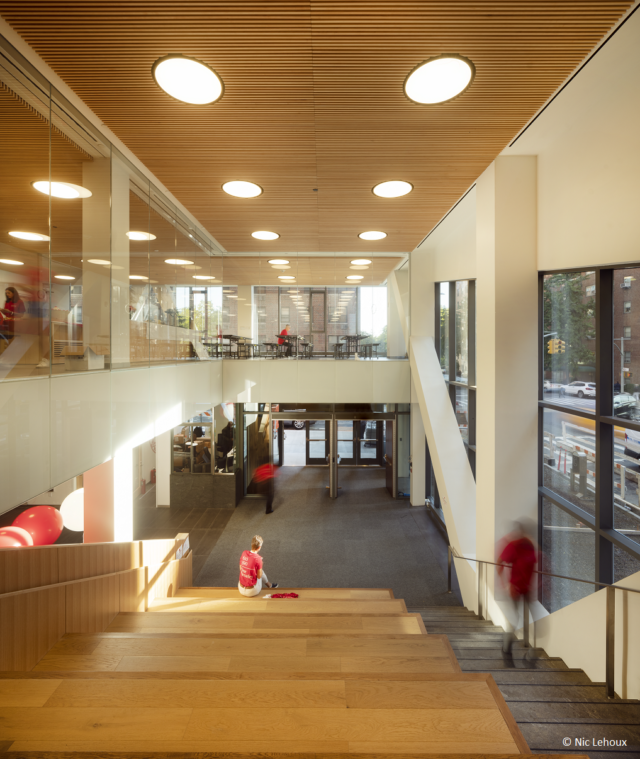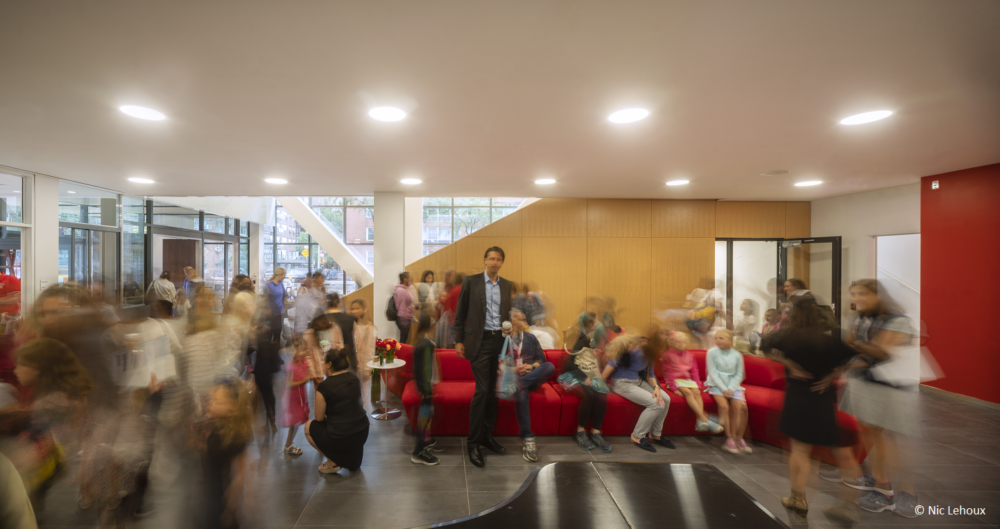The Brearley School, the historic and top-ranked independent all-girls’ school founded in Manhattan in 1884, commissioned Colliers Project Leaders to deliver project management services on a new, $85 million, ground-up design and construction, 12-story facility, as well as on the demolition of three existing, five-story apartment buildings on the site and the establishment of the new site utilities to support the new structure.
During the construction process a strong field presence by Colliers and the design team ensured that it was kept to the highest level of craftsmanship. Careful attention was given to the selection of materials and the base building systems to provide excellent indoor air quality and LEED compliant construction.
Located 280 feet from the historic 610 East 83rd Street building, the new facility serves as home base for the Lower School with its own library, art and science rooms, and indoor and outdoor play spaces. The building also includes a science center for Classes VIII-XII with an independent research lab, a regulation-size gymnasium, and a large, flexible, state-of-the-art auditorium for assemblies, events, and performances for Classes K-XII.
The new building allows Brearley to continue to remain an integral part of the Upper East Side, while creating a vital new space for students in all divisions from across New York City and beyond.
Photo credit: Nic Lehoux.







