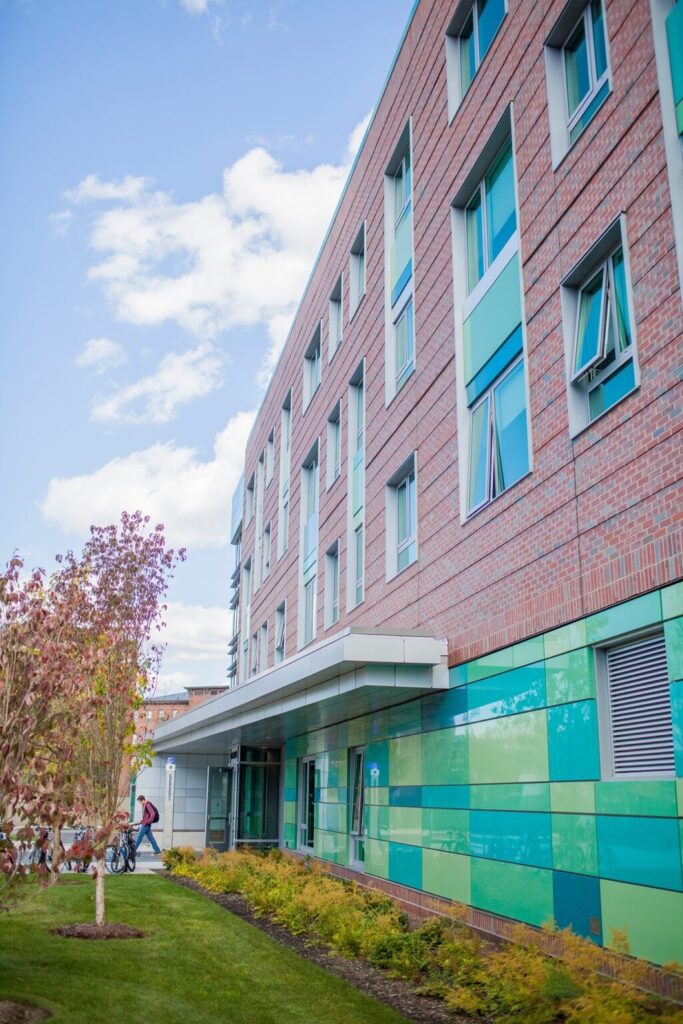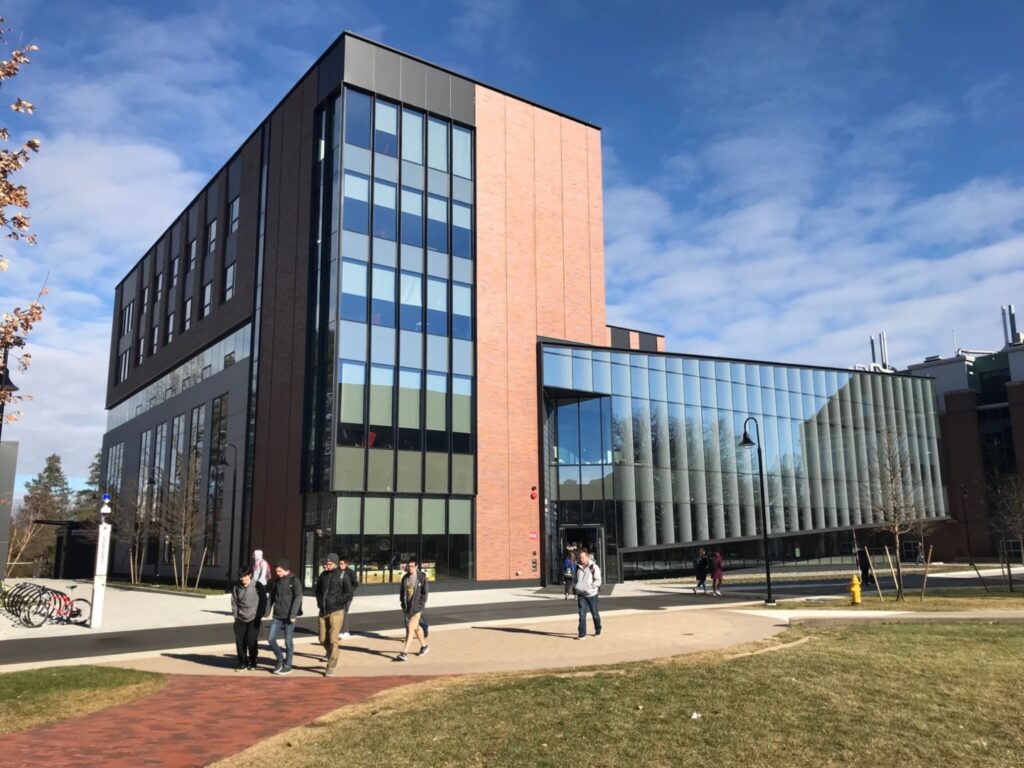Conditions assessment to address maintenance needs across the campus.
Worcester Polytechnic Institute is in the midst of an exciting program of facilities renewal and expansion. This ambitious construction program has included the opening of Bartlett Hall, East Hall, Dean Street Garage and the establishment of Gateway Park with the Life Sciences & Bioengineering Center and Gateway Parking Garage. Following this major infusion of capital into new buildings, the Board of Trustees and Administration took the prudent step to ensure that the Institute’s existing buildings and grounds were adequately protected. In order to develop a plan for addressing maintenance needs in these buildings, Worcester Polytechnic Institute retained Colliers Project Leaders to conduct a facilities conditions assessment of its existing buildings and grounds to identify the deferred maintenance exposures across the campus.
Facilities assessments were conducted by Colliers Project Leaders’ professional architects, engineers, and project managers experienced in the conduct of similar assessments at educational institutions throughout the country. Our team identified maintenance repair needs associated with the Institute’s facilities that were individually codified and prioritized in order to develop a database of projects that will serve as a tool for Worcester Polytechnic Institute in its efforts to phase-out these maintenance needs.
In addition, we provided commissioning services for the new 258-bed, 89,000 square foot apartment-style Faraday Residence Hall. Colliers also provided commissioning services for the Foisie Innovation Studio (facility for STEM education), the 140-bed Messenger Residence Hall, and the new $80 Million academic and student services building Unity Hall. As commissioning agent, our team provided commissioning services in accordance with LEED EA Prerequisite 1, Fundamental Commissioning and EA Credit 3, Enhanced Commissioning from the schematic design through the warranty phase.






