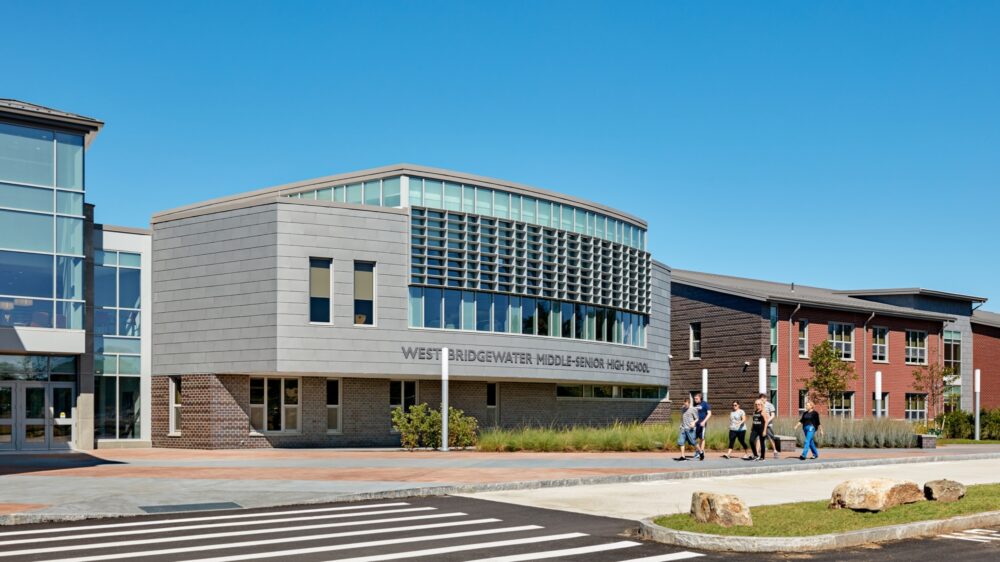Your trusted team.
The West Bridgewater School Committee contracted Colliers Project Leaders to conduct a Facilities Planning Study of the West Bridgewater Middle-Senior High School and to develop a comprehensive long-range capital improvement plan for the school. This study then served as the basis for their Statement of Interest submitted to the Massachusetts School Building Authority (MSBA) for future funding. The facilities planning study examined several options for the modernization of the school.
Ultimately, a comprehensive plan was selected to move forward with a $60 Million new school facility with Colliers Project Leaders engaged to provide project management services. The project consisted of approximately 141,000 square feet of new construction to be built on the existing athletic fields at the rear of the existing school site. Once complete, the existing school was demolished to make way for the relocated athletic fields.
The new, proposed state approved school is a modern, code-compliant facility that will serve the Town for many years to come.
We provided project management services during the feasibility study and schematic design phases as well as throughout the construction phase.








