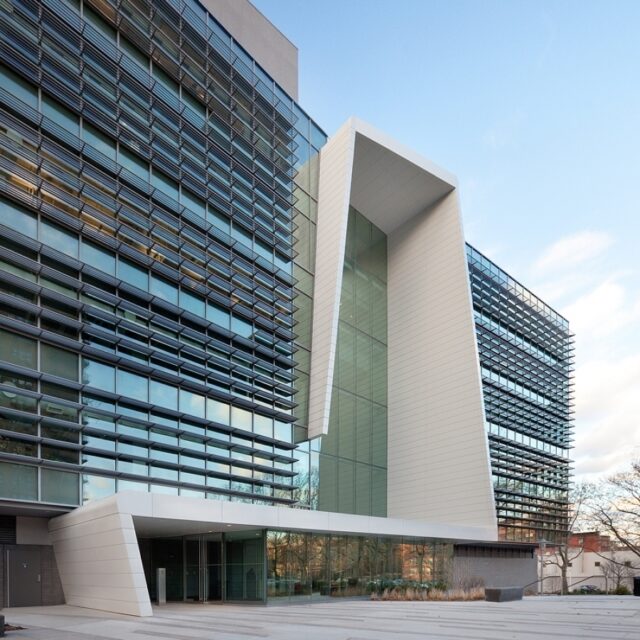Improving and upgrading the historic Brooklyn campus.
Colliers Project Leaders provided project management services for multiple campus improvement projects on behalf of the Pratt Institute including:
- New Academic & Administration Building: A new 102,000 square foot academic and administrative building. Interior spaces included student services and admissions, the Pratt Center, the Development Center, and a Fine Arts and Digital Arts Studio. Uniting the program spaces together is a vertical atrium space extending through the full height of the building, expressed on the campus side as a six-story element and on the Myrtle Avenue side as a three-story projection. The project received LEED Gold Certification.
- Higgins Hall School of Architecture Center Wing: Construction of Pratt Institute’s Higgins Hall School of Architecture Center Wing. The $10.5 Million project, designed by Steven Holl, consisted of the construction of a new 4-floor educational facility linking two historic buildings.
- Art Store: The construction of a $2.2 Million, 15,000 square foot retail art store, designed by Pratt, located on the Institute’s Brooklyn campus.






