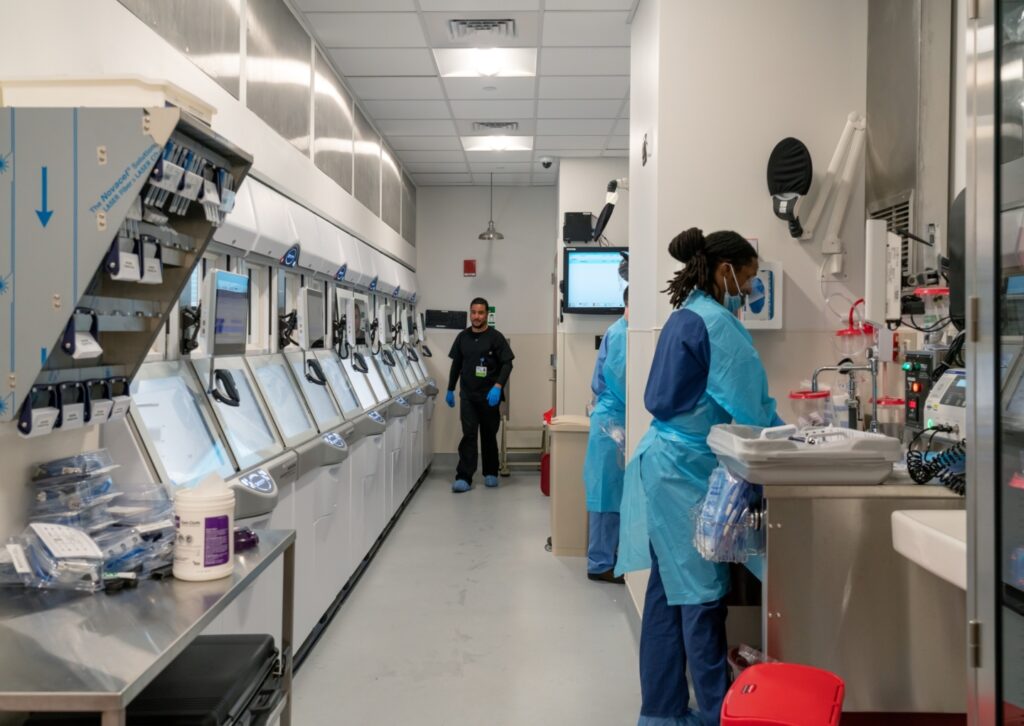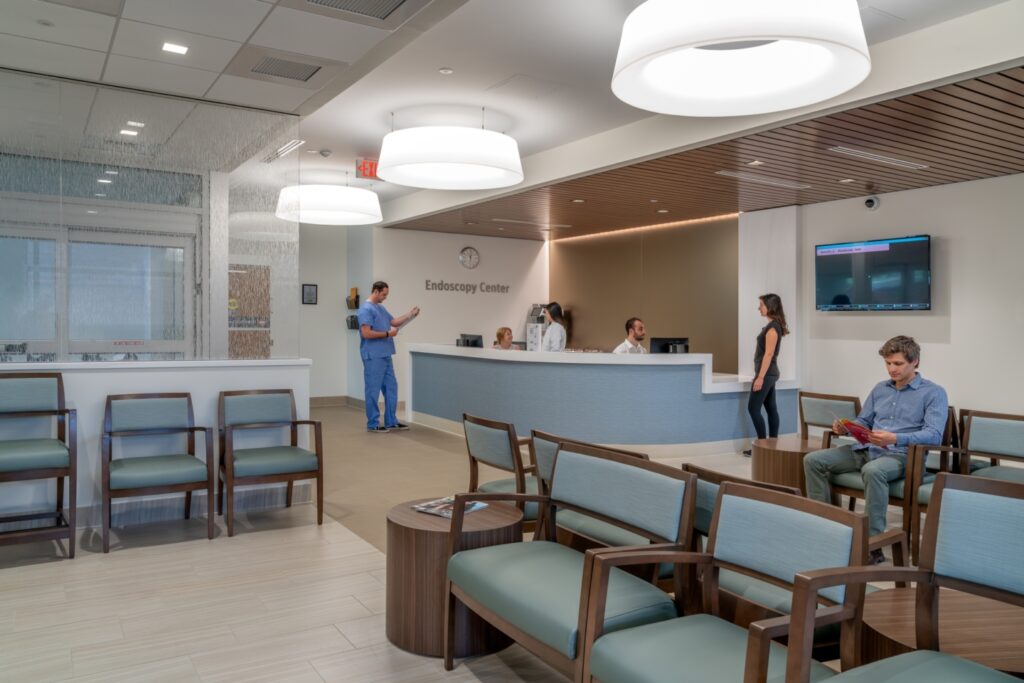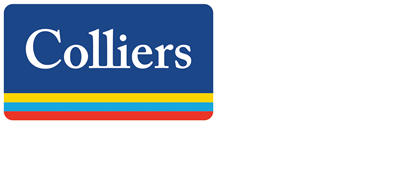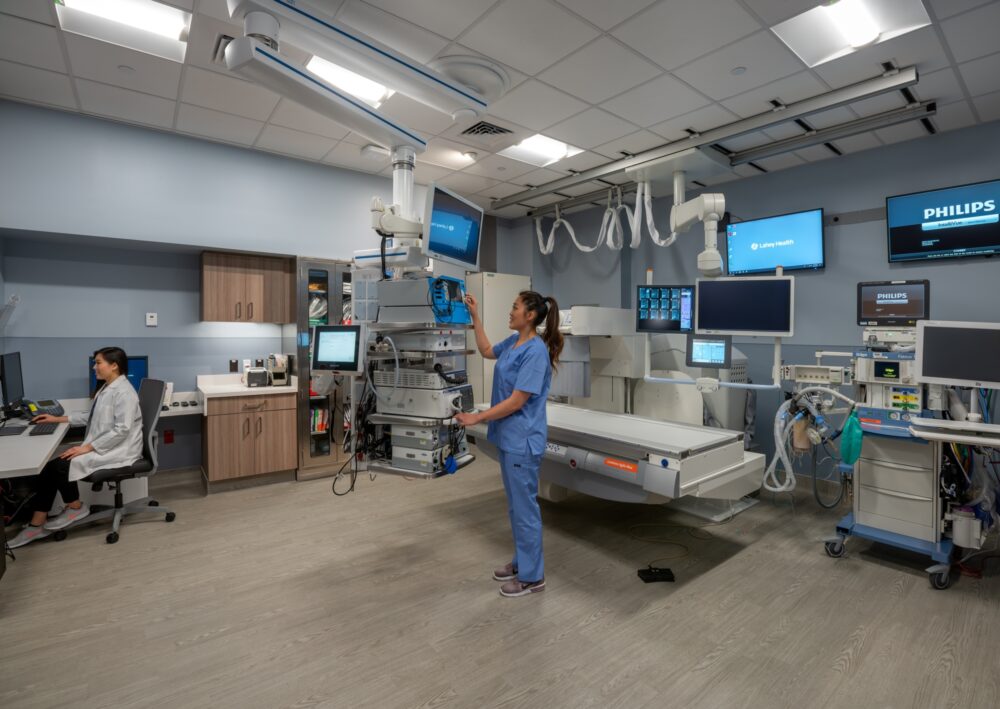A newly upgraded Endoscopy Suite for Lahey Hospital & Medical Center.
After the successful completion of the Emergency Department and general internal medicine projects Colliers Project Leaders was engaged to provide project management services for the relocation and expansion of the inpatient and outpatient Endoscopy Suite located within the main hospital building. The program for the new Endoscopy Suite included 9 rooms, two for inpatient procedures and seven for outpatient procedures. The program also included 23 prep and recovery bays, scope processing and storage, associated public waiting areas, staff support areas, and administrative function areas. The project also required a new exterior entry for outpatient admission and discharge.
The project followed a Lean process in both design and construction which helped to successfully meet the project schedule and come within the established budget. Colliers’ services included project management for design, construction, equipment planning, and procurement services.






