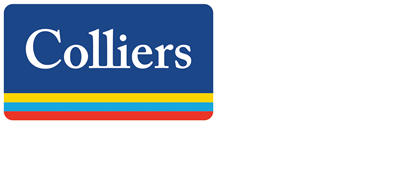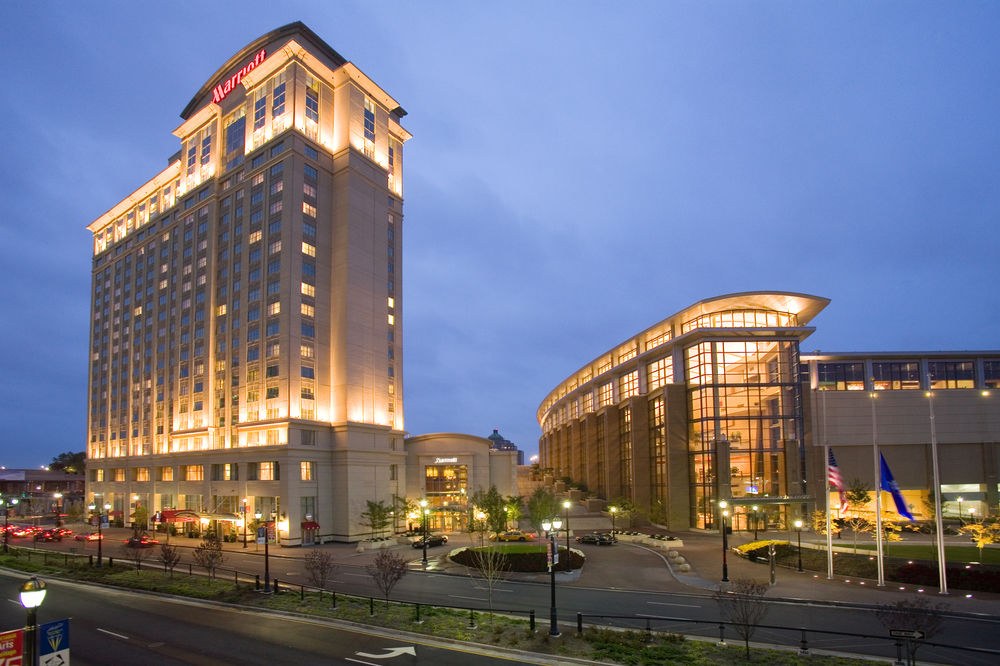Retro-commissioning building investigation of a downtown Hartford, CT hotel.
Colliers Project Leaders was engaged to provide a retro-commissioning building survey and investigation of the Hartford Marriott Downtown, a 21-story, 320,000 square foot structure constructed of a mixture of steel and concrete with a glass and masonry exterior. This 409-room hotel includes a main floor lobby, restaurants, a bar/lounge, administrative and operational offices, a ball room, meeting rooms and conference rooms, a pool, a Jacuzzi and a fitness room. The building has one main electric meter and an additional electric meter that serves the fire pump. The facility is a non-interruptible natural gas customer and uses gas for cooking and the pool heater.
We conducted the survey to present a broad assessment of the major energy consuming equipment and systems within the facility and identify potential retro-commissioning opportunities, implementation costs, estimated annual electrical savings, and estimated annual metered utility savings.




