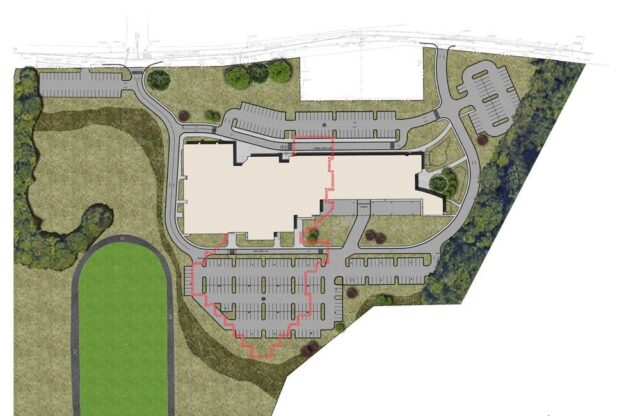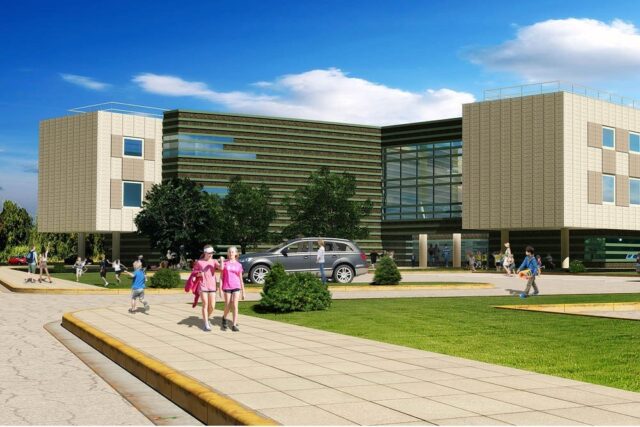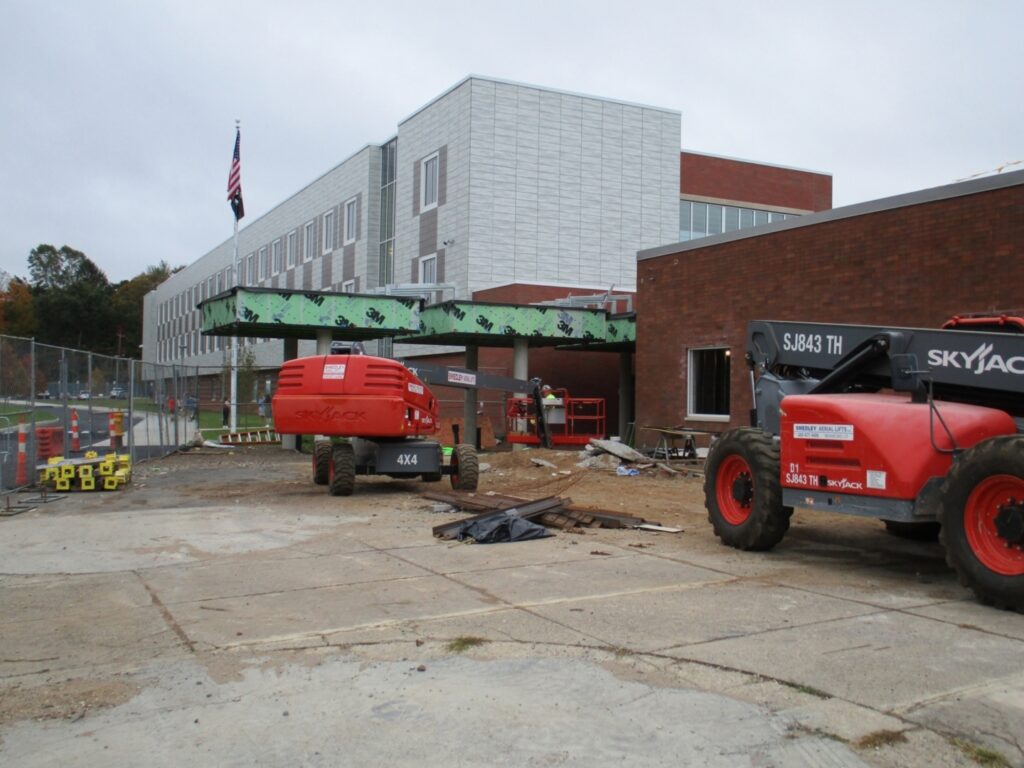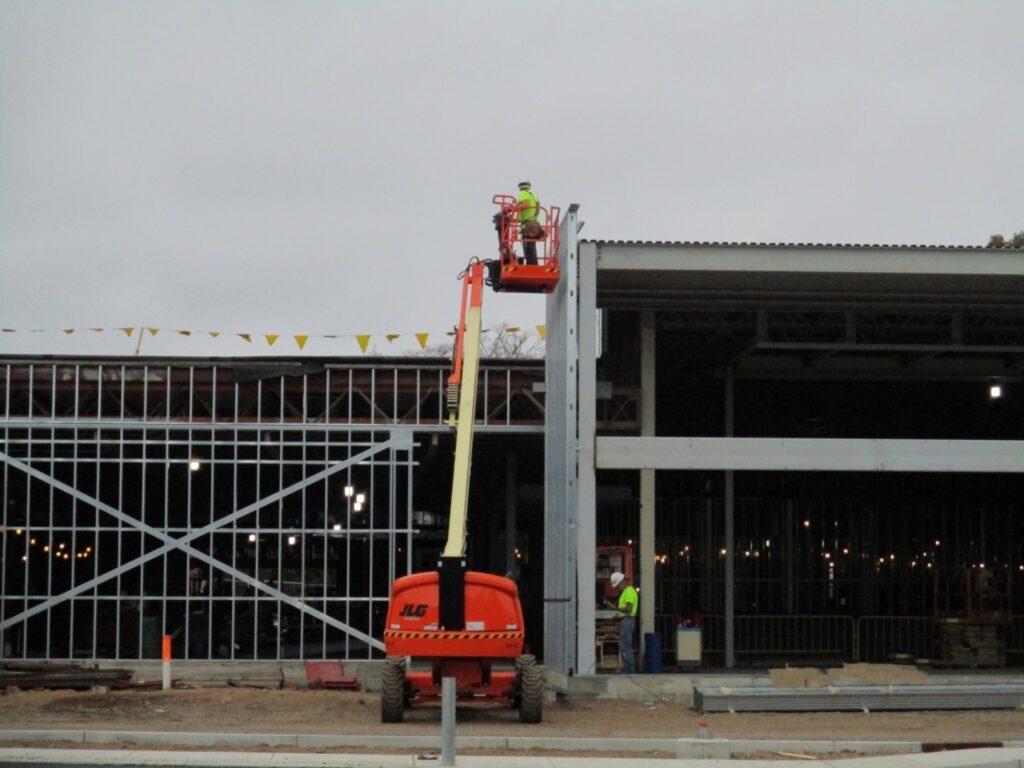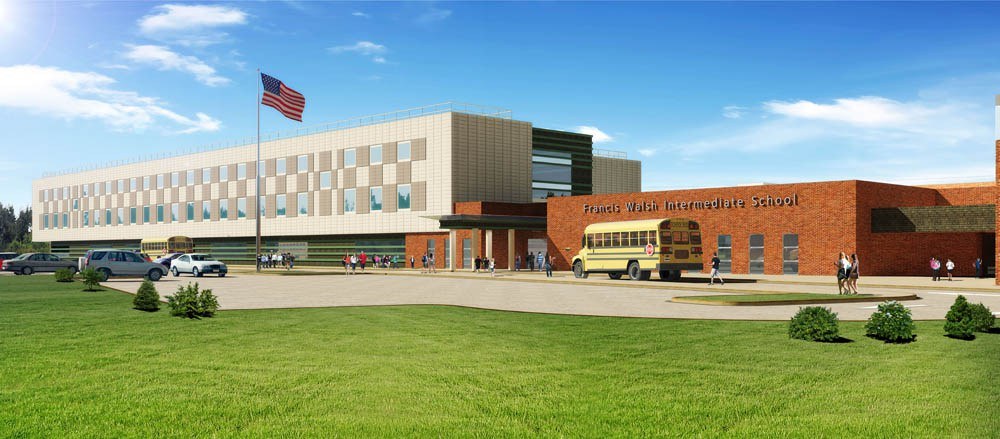Renovations and additions to Branford’s Francis Walsh Intermediate School.
Colliers Project Leaders is providing project management and commissioning services for the renovate-as-new and construction of a new academic addition to the Francis Walsh Intermediate School. The school was originally constructed in 1970 and is approximately 191,000 gsf.
The proposed alteration and extension of the school will be subdivided into a commons building (existing) and an academic building (new). The commons building, consisting of approximately 53,000 gsf of renovated and repurposed existing space, will contain the school’s administration offices, school nurse’s office, the school-based health suite, and shared athletic facilities including the natatorium and auditorium.
The new academic building, comprised of the new, three-story 116,000 gsf addition, will consist of shared classrooms, art classrooms, a family consumer science classroom, and specialized instructional spaces for special education. The addition’s first floor will also incorporate the cafeteria, kitchen, and service space for the technology workshop and storage.
Construction of the school will be phased and remain in operation throughout the construction process.
Colliers’ responsibilities as owner’s project manager include:
- Analyzing constructability
- Advising the Town of project delivery systems and forms of contracts
- Managing the State grant process
- Serving as a single point of contact between contractors and signers
- Representing the Town at key meetings
- Monitoring the project schedule and budget
- Auditing quality assurance/quality control procedures
- Assisting in evaluating contractor payment requests
- Providing monthly reporting
- Facilitating issue resolution
Colliers is also serving as the commissioning agent during the design and bid phase, the construction phase, and the post-occupancy phase.
