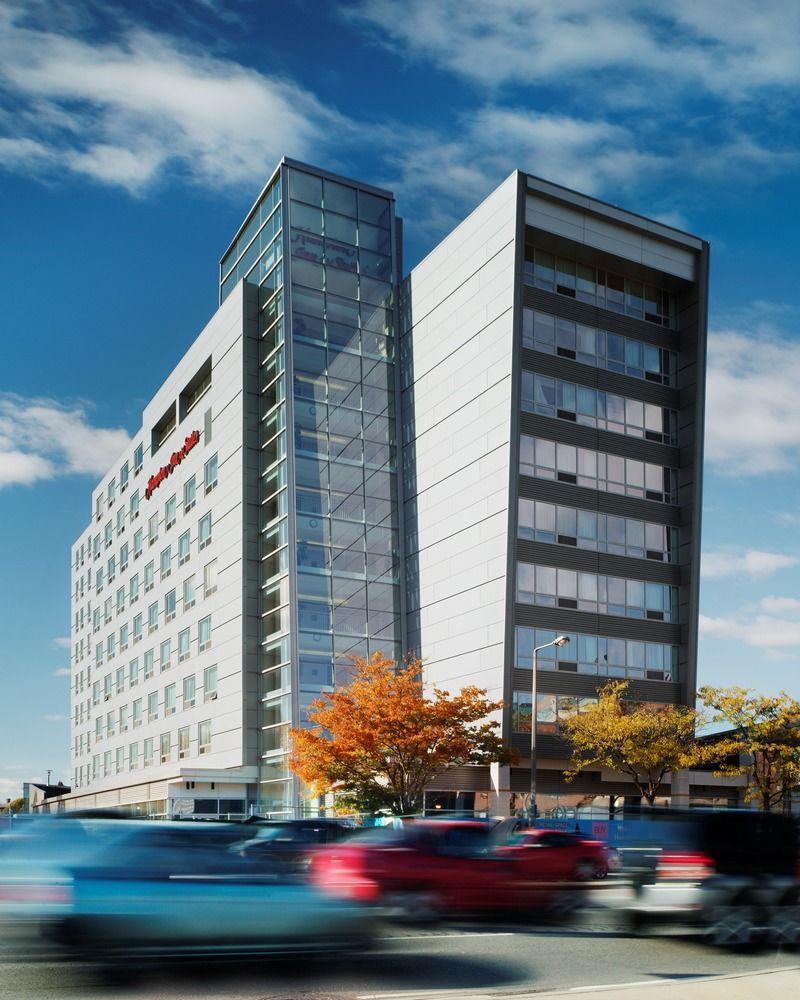Mixed-use multi-phased commissioning project with boutique hotel and retail space.
The Crosstown Center is a mixed use, multi-phased project. The project’s first phase included a 10-story, 175-room Hampton Inn & Suites boutique hotel, 22,000 square feet of restaurant and retail space, and a 650-space parking garage. The project’s second phase included a 282,000 square foot office building, 33,000 square feet of retail space, and an additional 600 space parking garage.
Colliers Project Leaders was engaged to provide building commissioning services for the 337,000 square foot Crosstown Center. Services included the development of a commissioning plan, technical design reviews of the design documentation, and technical advice during the design and bidding process. Prior to the start of construction Colliers Project Leaders facilitated the Mechanical, Electrical and Plumbing (MEP) systems coordination process and assisted the trade contractors with the development of a coordination plan and coordination drawings. Comprehensive commissioning continued throughout the construction process and included construction checklist verification, quality control inspections, and the development and execution of the functional performance testing program for the MEP systems.




