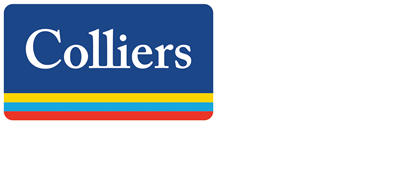Retro-commissioning investigation of a multi-functional convention center.
As part of the Connecticut Convention Center’s participation in the Connecticut Energy Efficiency Fund’s Retro-Commissioning Program, Colliers Project Leaders was retained to provide the Connecticut Convention Center with a building survey, retro-commissioning investigation, implementation services, training, and measurement and verification.
Colliers Project Leaders was engaged to provide a retro-commissioning building survey and investigation of the five story, 540,000 square foot structure constructed of a mixture of steel and concrete with a glass and brick exterior. The facility includes an unconditioned parking garage on the lowest two levels, while the three upper floors house a large exhibit hall, atrium, pre-function areas, various offices and conference rooms, a ballroom, and a full kitchen.
We conducted the survey to present a broad assessment of the major energy consuming equipment and systems within the Convention Center and identify potential retro-commissioning opportunities, implementation costs, estimated annual electrical savings, and estimated annual metered utility savings.




