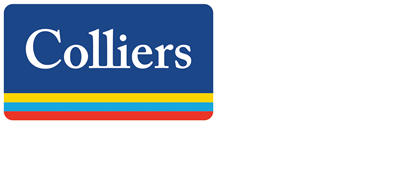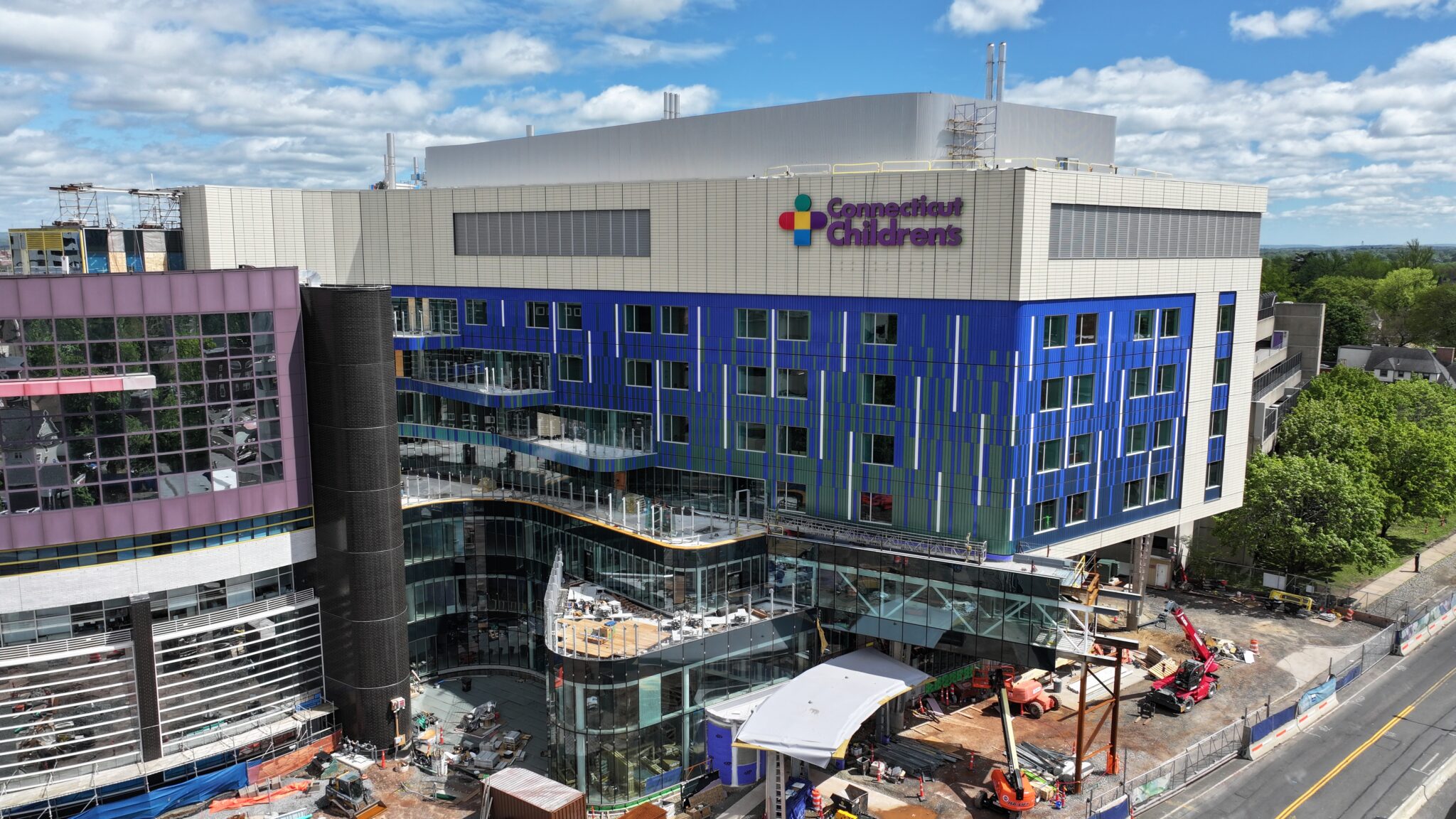Utilizing lean processes to reshape and expand advanced health service offerings at Connecticut Children’s in Hartford, CT.
Colliers Project Leaders has been engaged to provide project management services for Connecticut Children’s $326 Million expansion plan that will reshape the Washington Street campus in Hartford, CT.
The expansion will be anchored by a new 195,000-square-foot, eight-story patient tower that will include a new fetal care center, 50 NICU beds and expanded capacity for cellular gene therapy, labor and delivery and other services.
Construction challenges include an overbuild for floors 4 through 8, over 7,000 square feet of existing building, including structural renovation of that existing structure. Extensive pre-fabrication opportunities are being developed, and lean processes are being used for both the design and construction phases. The project is located on a tight urban site, requiring six months of utility relocations and site preparation prior to the start of building construction.
The project is being designed to match the existing floor-to-floor height of the existing buildings. This creates the need for careful options analysis of MEP systems to coordinate with the structural system and program needs within that limited height.
Colliers Project Leaders is providing comprehensive project management services for the programming, design, construction, and close-out phases of the project. Our team is responsible for leading the selection and management of the architect/engineer, medical equipment, FF&E, and other specialty consultants, including IT, security, and lean consultants.




