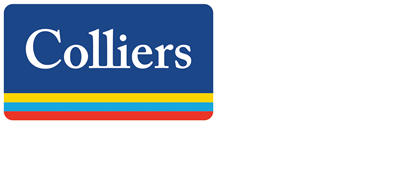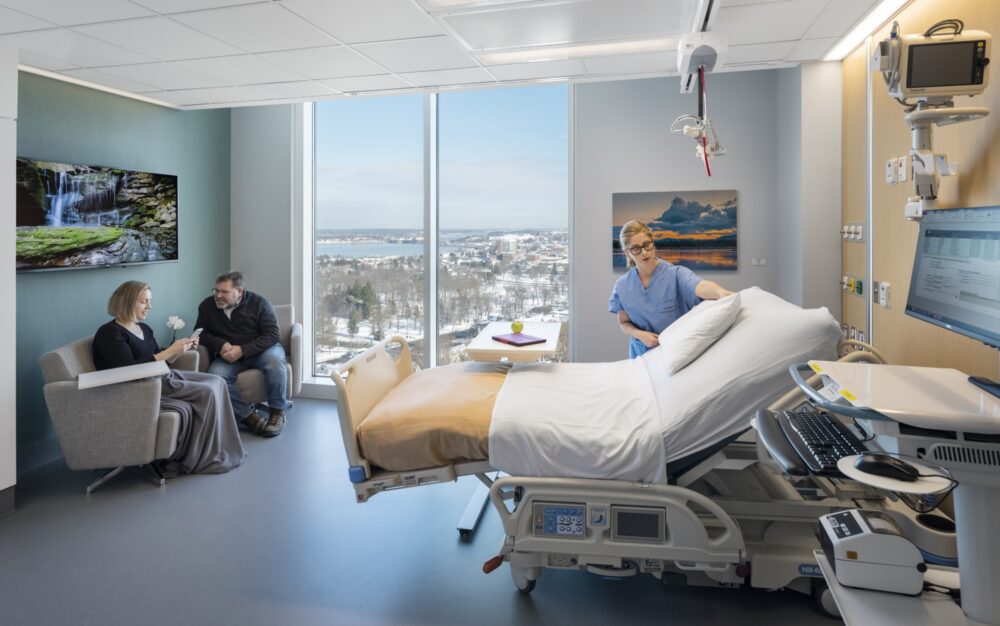Colliers Project Leaders recently completed the Coulombe Family Tower Overbuild at Maine Medical Center (MMC), the first clinical phase of four total phases. The $588.4 million facilities expansion added 65,000 SF and 64 universal patient rooms to the campus. Sustainability and green building were core values on the project which recently achieved LEED Silver certification from the United States Green Building Council (USGBC).
Even with forward-thinking design, the overbuild project was not initially a slam dunk for gaining LEED certification as many of the credits were unattainable due to the lack of sitework on the vertical addition. Colliers, along with the team of architects and LEED administrators at Perkins&Will and the construction manager Turner Construction, was a key force in guiding the process and recommending some unique and infrequently used credits to keep the team aligned on achieving the LEED Silver goal.
Below are details on some of the unique credits used for the LEED Silver certification:
Long Term Flexibility
Design for Flexibility is a key component unique to the LEED for Healthcare rating system with the aim of keeping clinical buildings functioning even when patient needs change. Having such versatile space open just prior to the COVID-19 outbreak was a fortunate circumstance for MMC. The 64 new ‘universal’ rooms are able to serve the needs of acute, intermediate, and intensive care patients with no physical changes to the building.
Enhanced Commissioning and Regional Priority Credits for Optimized Energy Performance
Early planning and an MMC commitment to a high-performance building envelope allowed the project to pursue both Fundamental and Enhanced Commissioning and Regional Priority Credits for Optimized Energy Performance and ensure proper detailing and installation of the envelope system. Commissioning the building envelope is becoming more common but is still an often-overlooked element in design and construction. Lack of attention to quality assurance and control for wall systems, windows, and roofs can lead to long term problems with energy, comfort, and potentially building contaminants.
Healthy Buildings, Materials, and Environmental Product Declarations
Prioritizing occupant health is especially meaningful in the healthcare market segment, where the phrase ‘first, do no harm’ is ingrained in the culture. Occupant health is also an area where the whole team can shine, from designing and specifying the right materials, to ensuring subcontractors are correctly submitting and planning and then consistently performing in the field. With continued global movement towards transparency in material Ingredients, LEED v4 brought an increased focus to Low-Emitting Materials and Environmental Product Declarations (EPDs). An EPD is like the ingredients and nutrition facts printed on food packages at the grocery store. Consumers wouldn’t think of buying food without that information these days, yet the chemicals and other ingredients in building materials are often unknown. EPDs and low emissions standards have spawned other certifications within the furniture industry and Colliers worked diligently with the Owner to ensure nearly half of the furniture and medical furnishings purchased could successfully document a high level of ingredient transparency and eliminate harmful chemicals from the hospital environment to help maintain indoor air quality. MMC’s commitment to employee health was also documented for the Ergonomics pilot credit.
Acoustic Performance
Noise was another potentially harmful element the team sought to exclude. Acoustic performance was maximized in everything from patient room headwalls, despite their many penetrations, to glazing, exterior walls, and roof due to the relocation of the campus helipad to the roof of the new vertical addition.
Green Building Education
To vault the project into LEED Silver territory the entire team had to come together to support the Innovation in Design credits, with several pilot credits submitted for approval in this category. For the Green Building Education credit everyone collaborated on key project principles that will be illustrated in signage on campus, both physical and digital, as well as on MMC’s website.
Social Equity
During this time of uncertainty during the COVID-19 pandemic, the project submitted for two credits that celebrate Social Equity within the community and Social Equity within the project team. These pilot credits are very recent attempts by the USGBC to further reinforce the triple bottom line on building projects of strengthening People, Planet, and Profit. To that end, Social Equity within the community rewards an Owner’s commitment to their community.
As the largest healthcare provider in Maine, MMC plays a huge role in the community and seeks to improve the well being of all Maine residents. Parallel with the Owner’s efforts, Social Equity within the project team carries that philosophy into the project workforce. This credit looks beyond the status quo to address social and economic needs, specifically the commitment to equity in workforce pay at or above the prevailing wage, as well as benefits that include continuing education in the form of apprenticeships, life-skills and financial training, or employer paid tuition programs. This increased focus on People, as well as Planet and Profit, seeks to better the lives of all that the project touches.
The combination of the above unique measures demonstrates that the ‘economic impact’ of design and construction is but one small metric of the impact a building project can make when the project team is aligned to a greater sustainable purpose.
For Colliers Project Leaders, this same focus will continue on the next phase of the MMC campus redevelopment with a new, freestanding 270,000 SF inpatient tower that will house up to 96 universal patient rooms and a procedure floor with 19 rooms for different modalities. The next phase is already tracking to LEED Silver or beyond, despite an intense energy demand from high-tech procedure space.





