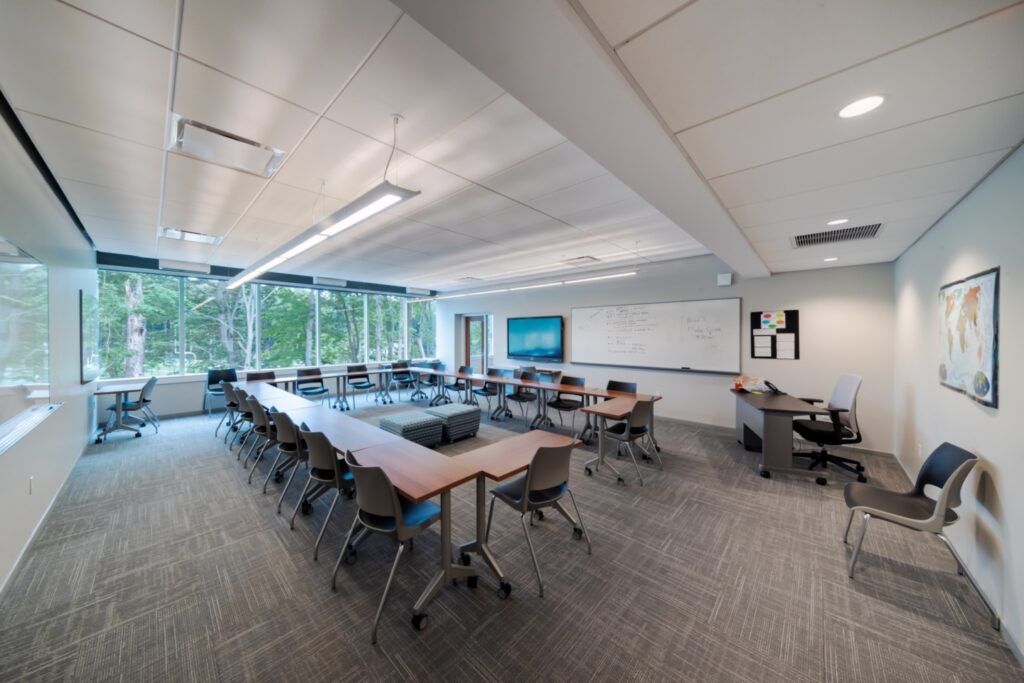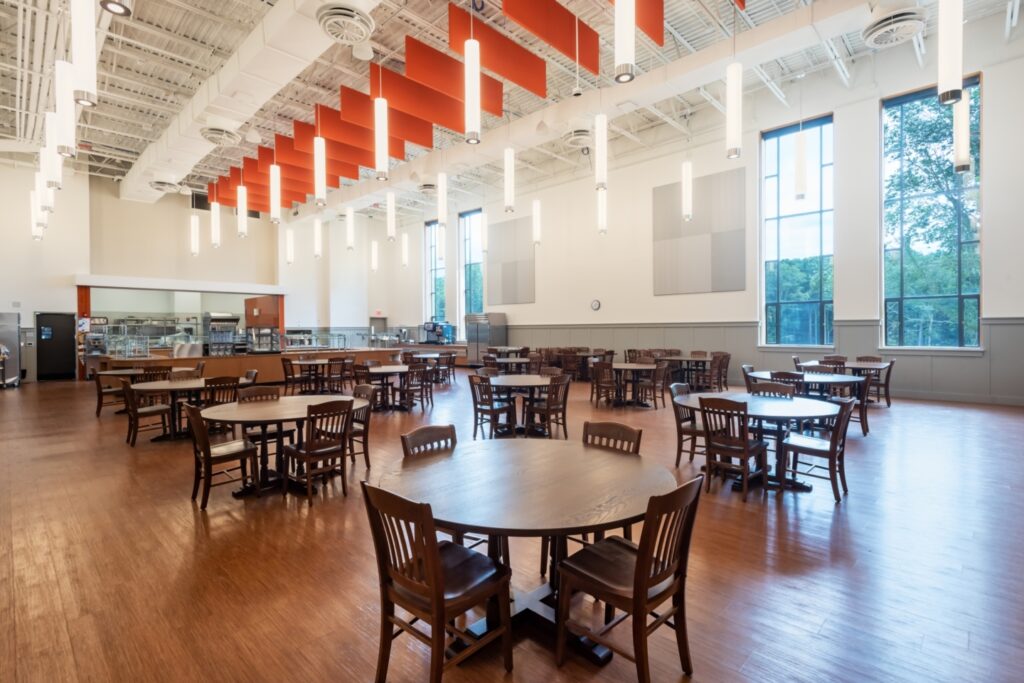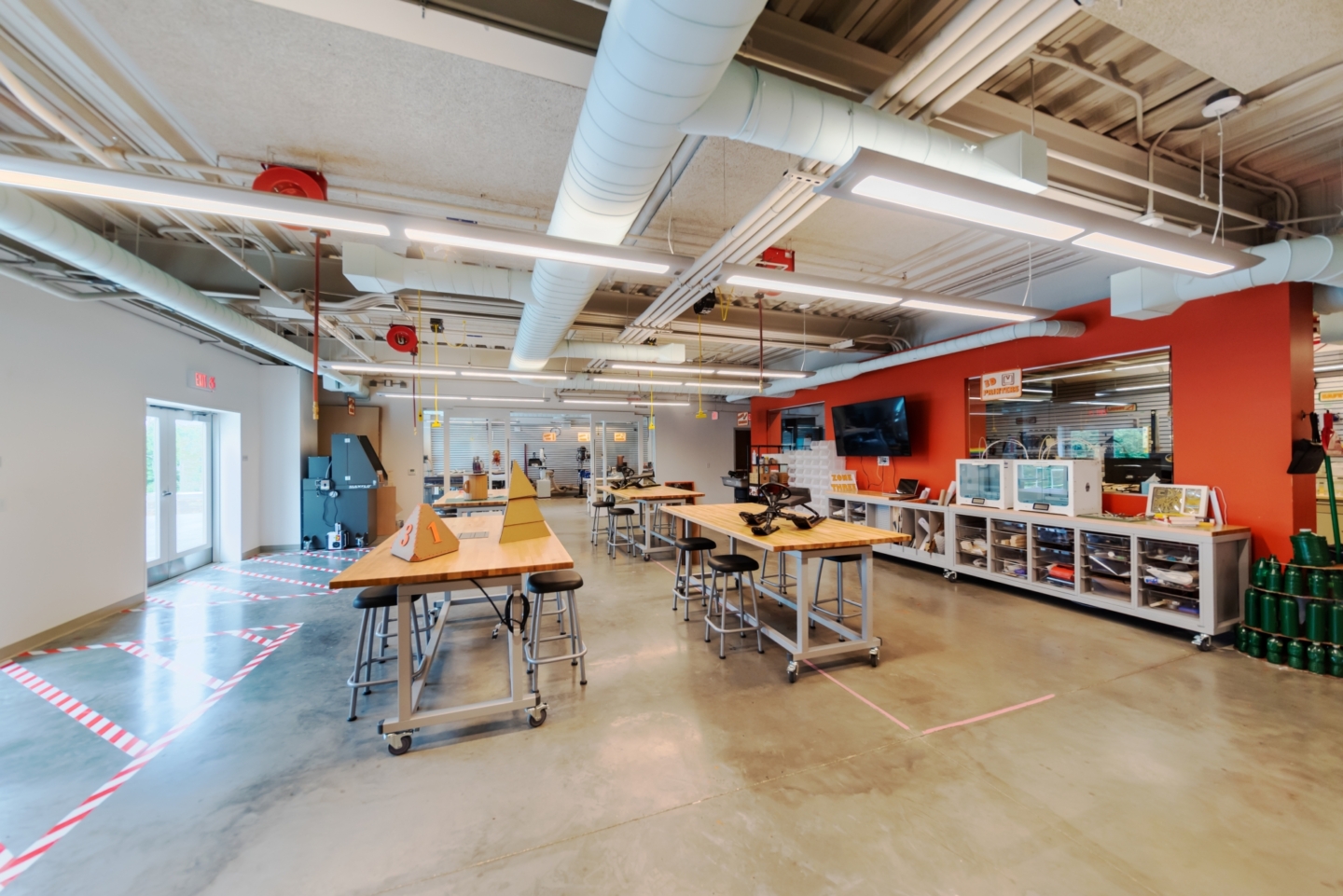Phased conversion of Upper School on the acquired Stanwich campus.
The Greenwich Country Day School (GCDS), a co-educational, independent day school, acquired the Stanwich School property to actively incorporate into their campus.
Colliers Project Leaders provided project management services to assist GCDS in converting the former Stanwich School campus to a new Upper School (grades 9-12). The conversion projects were designed and constructed in multiple phases using two different architectural firms.
Phase 1 included a new commons addition with a main entry to the school, administrative spaces, maker space, and a large multipurpose area. The existing building was renovated to convert the gym into a dining hall, upgrade the classrooms, and provide outdoor learning spaces. Site improvements included expanded onsite parking, a new synthetic turf field, and the addition of a new wastewater treatment plant.
Phase 2 included an addition to the existing academic building to add classrooms, choral, band, and science lab spaces as well as new locker rooms and athletic support spaces. The dining hall was also expanded to include a full kitchen and added dining spaces.
Future phases are to include a new performing arts center and several new art classroom buildings to form an arts quad in place of the existing north classroom building.
As owner’s project manager, Colliers was responsible for representing the owner throughout Phases 1 and 2, facilitating communications between all participating parties, and interfacing with the school’s constituents to ensure communication and coordination of project planning and construction activities.
All photos Copyright John Giammatteo.







